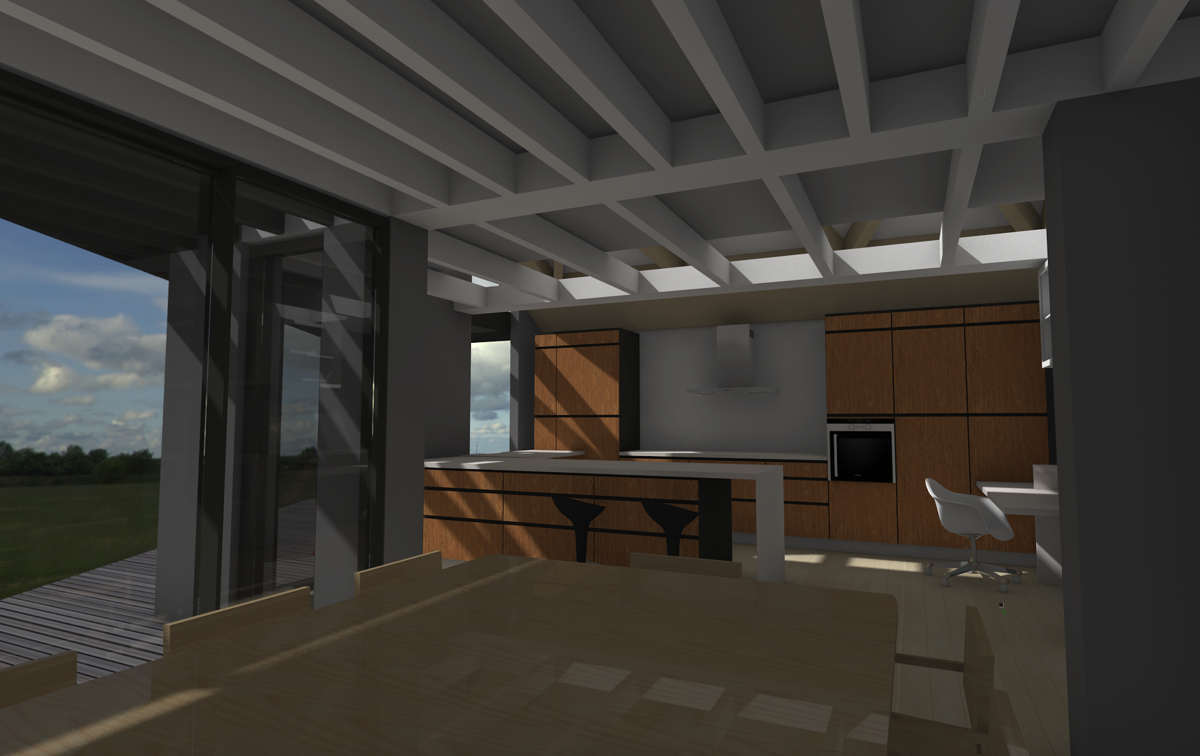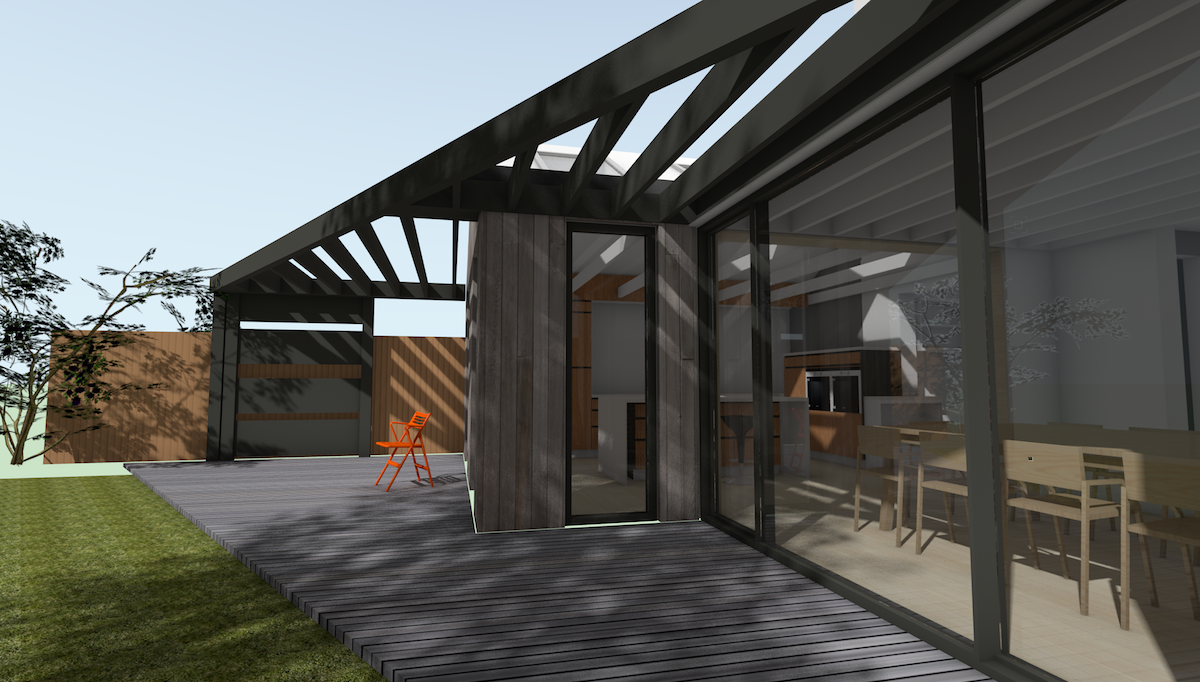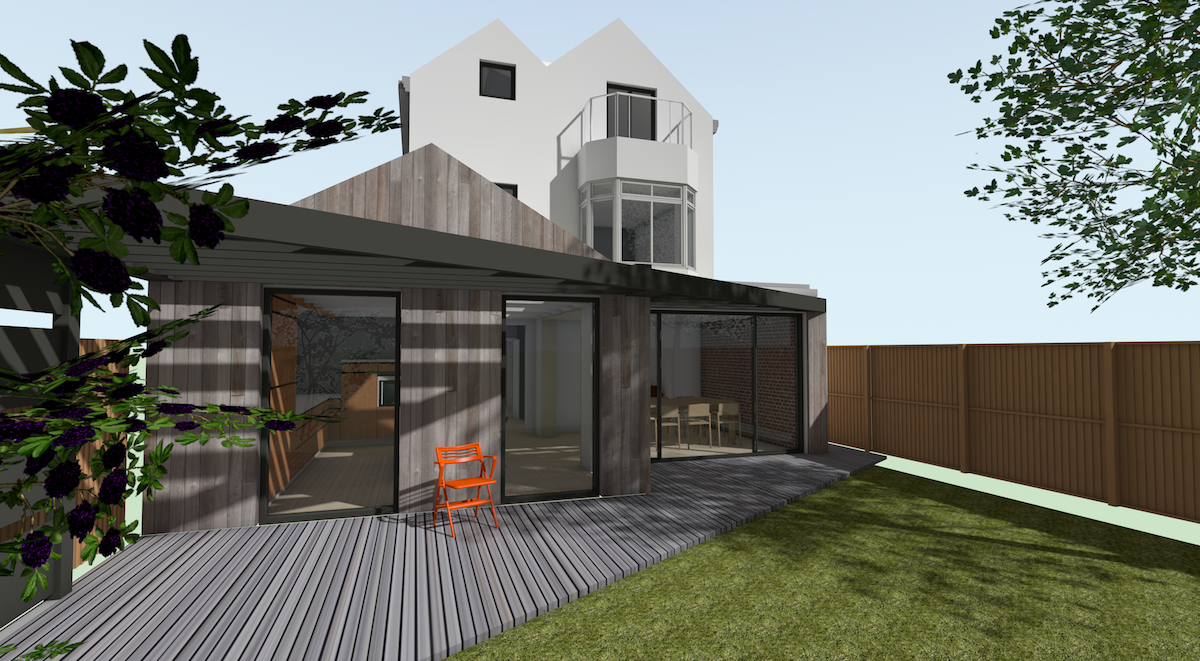S House
Concept design
Concept design
'S House' uses prefabricated off-site timber technology to transform a post war 1950's detached house in Cambridge. The new design embraces a large garden at the rear to form a modern, light filled, family living space at ground floor. An improved secondary entrance with associated bike storage, utility and cloakroom toward the front of the property; while at roof level SIPs (Structurally Insulated Panels) will create improved bedroom spaces, replacing a previously converted loft room.
The limited rear access has generated a design made from a kit of parts which, once assembled, will both transform the house and inform the material qualities and character of the new additions. Our proposals also include improving energy performance by retrofitting external and ground floor insulation.
The limited rear access has generated a design made from a kit of parts which, once assembled, will both transform the house and inform the material qualities and character of the new additions. Our proposals also include improving energy performance by retrofitting external and ground floor insulation.


Planning
The design is still at an early stage (RIBA Stage 2), but already the client knows, if they achieve planning, the design will deliver their aspirations for their future family home.
The design is still at an early stage (RIBA Stage 2), but already the client knows, if they achieve planning, the design will deliver their aspirations for their future family home.

An integral part of the designs development used parametric software to help our clients envisage their new space and how it works with the existing house. Once the basic principles of the project brief were established and tested through sketches and plan layouts, we're able to start evolving the design, overlaying other design aspects to help finalise designs. The model also allows us to test and reiterate the design to optimise natural daylight and assess solar benefits. This is undertaken in parallel with considerations of building construction, how it can be assembled and used.
More important however, the client will be able to imagine what the spatial and material qualities of the space might be like.
More important however, the client will be able to imagine what the spatial and material qualities of the space might be like.

