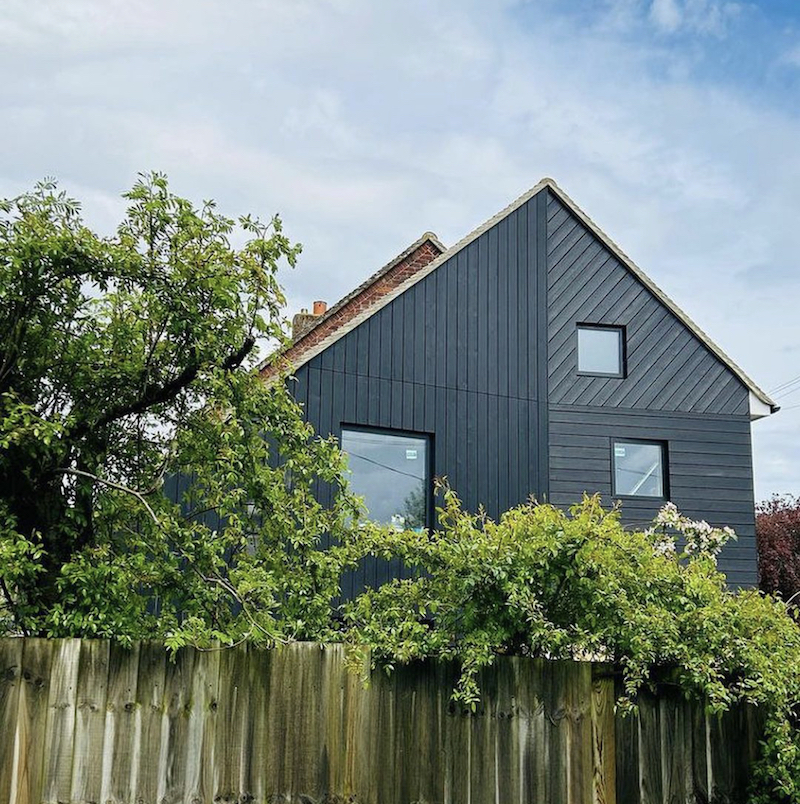
K House, Waterbeach
An end of terrace house based upon a traditional two-up two-down layout has been extended over two levels. The design answered the brief by creating a simple articulated volume to accommodate two visually linked spaces. Downstairs a kitchen, dining, reception and cloakroom/shower room and at first floor a bedroom, home office/nursery and storage platform.
We'll be posting more about this innovative compact design in the coming weeks.

Cambridge
CB2 8DP
