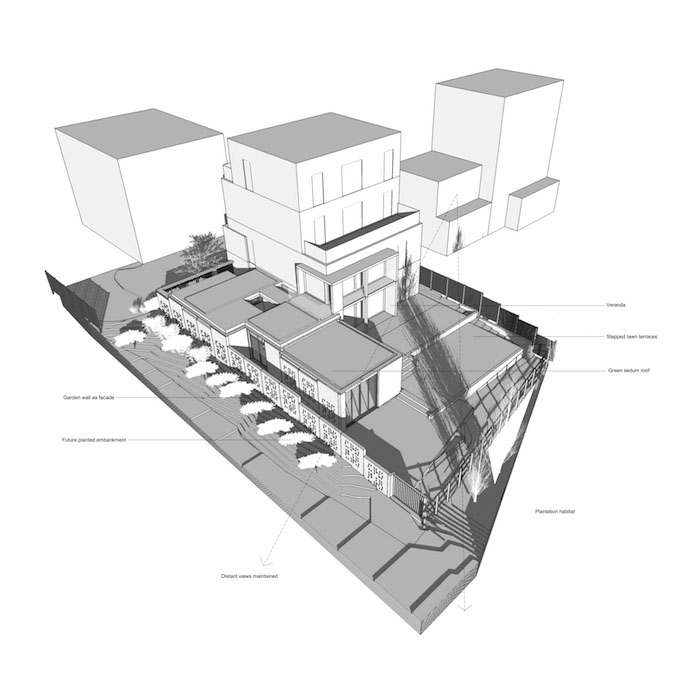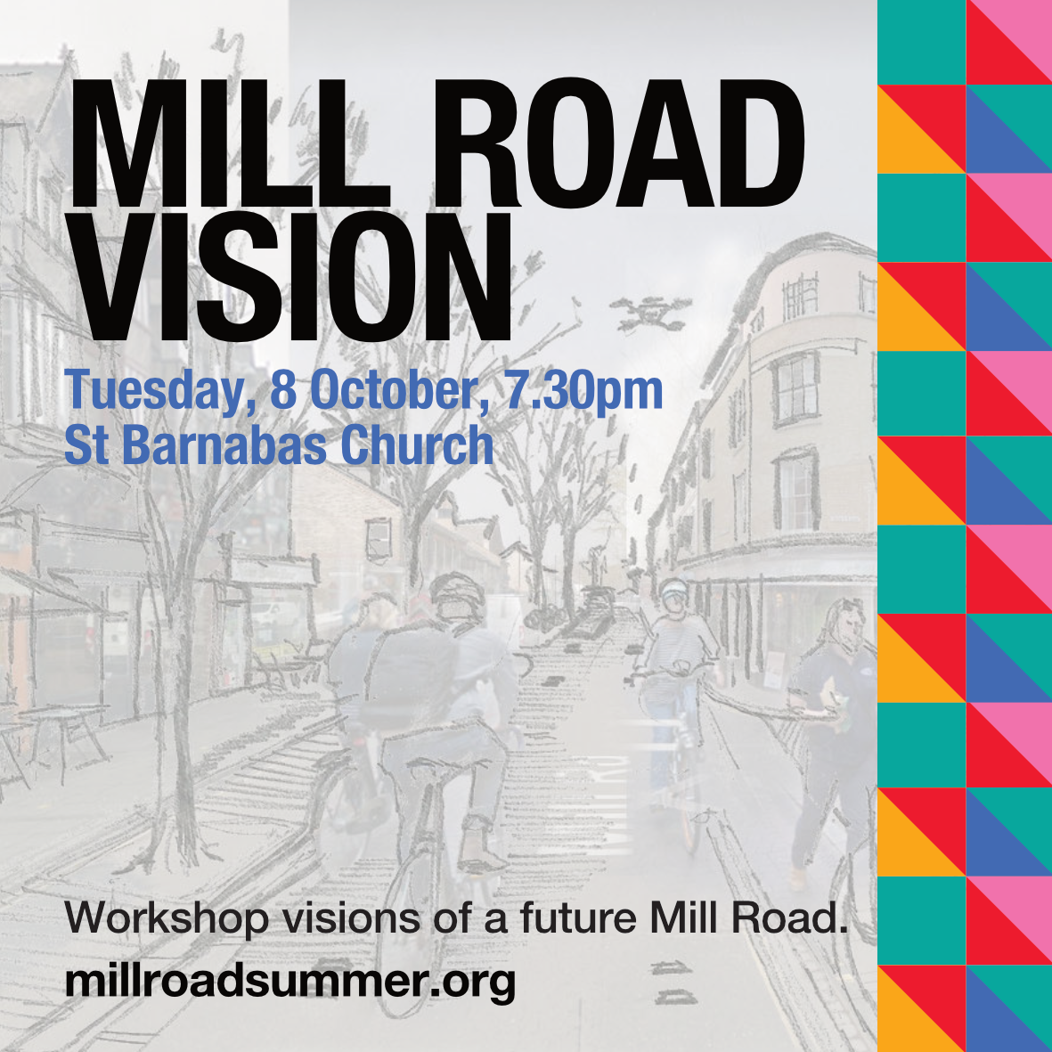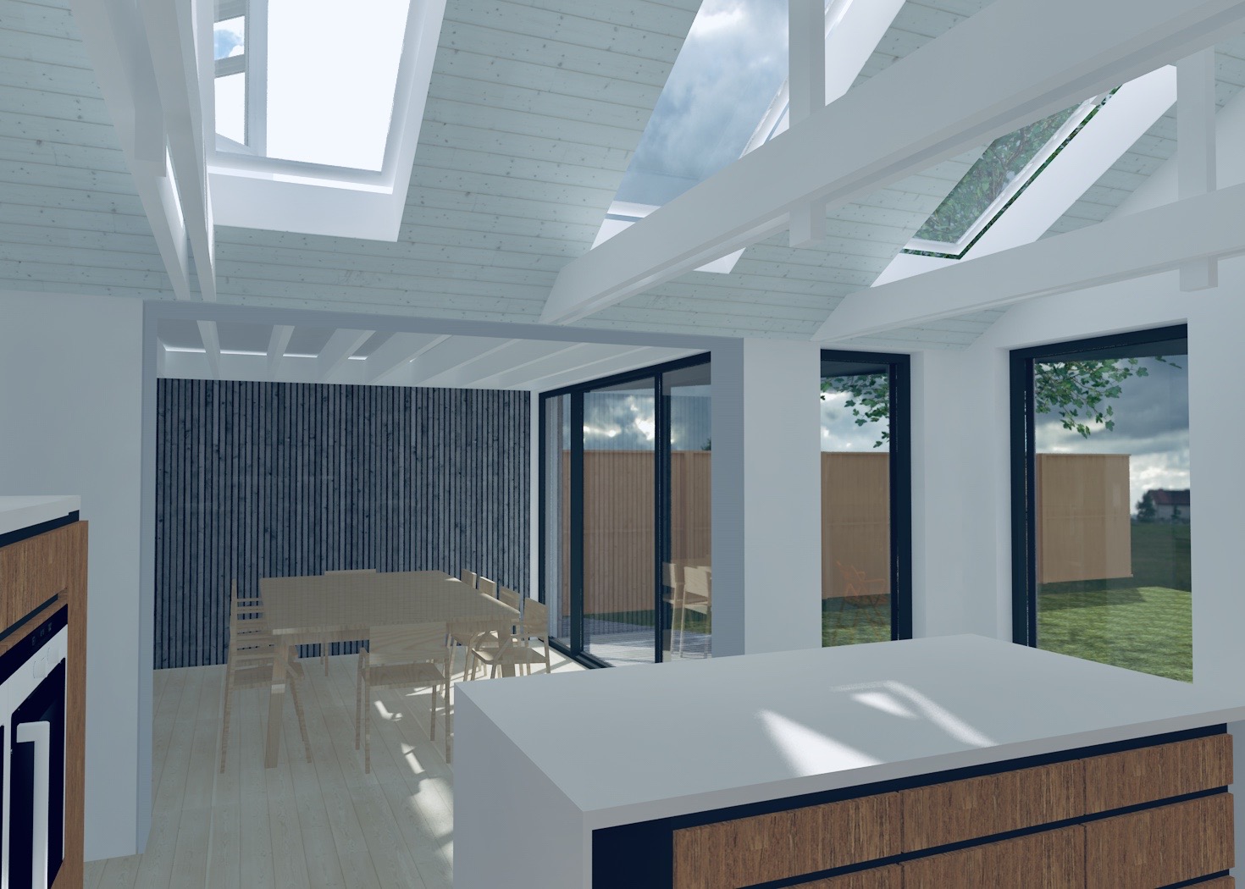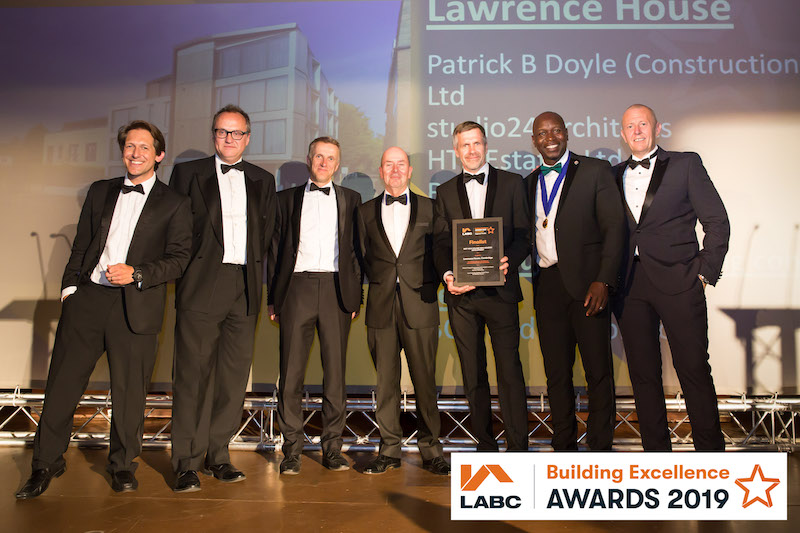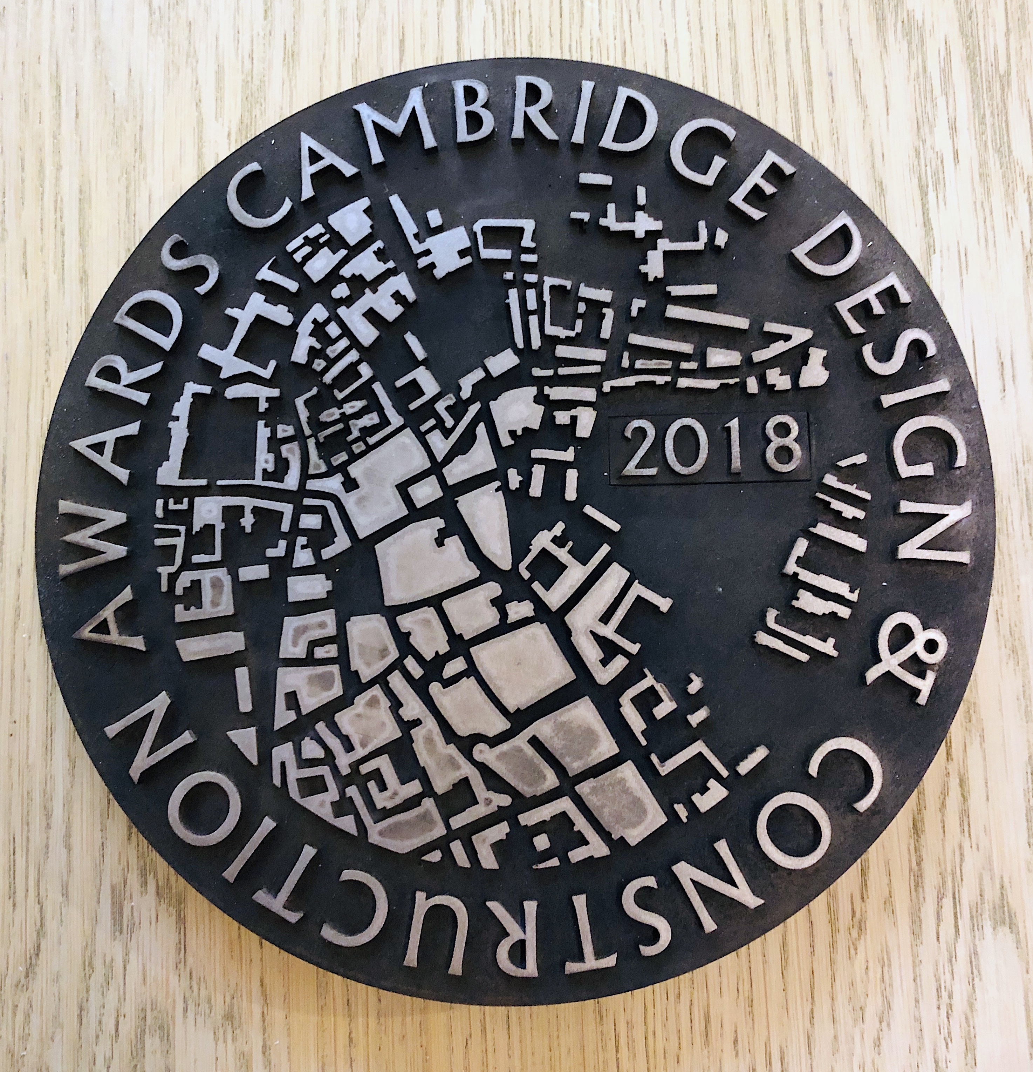chronicle
We were excited to receive planning recently for this end of terrace house in Waterbeach, nr Cambridge. The client brief had a long list of improvements to avoid them having to consider moving, so the design approach we took offered some layout flexibility, introduces a much needed ground floor bathroom and most importantly, maximises connectivity with the sunny garden.
We hope to be on site later this year.
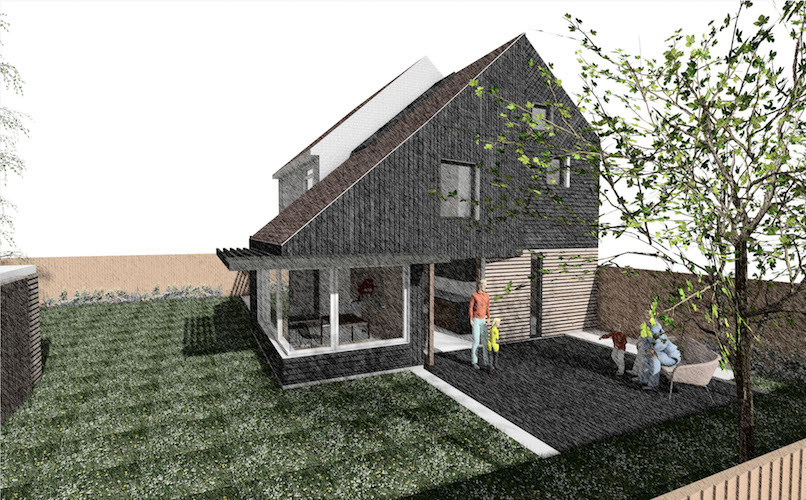
Siva House, Cambridge
Our designs for a contemporary extension within Aura, a recent housing development by Countryside Properties within the southern fringe of Cambridge, have received planning approval. It follows constructive engagement with planners to overcome restrictions on the site, while enhancing important biodiversity and protecting an existing plantation alongside Hobson's Brook, which runs behind the project site. The design overcame out of date flood data to enable the split level design.
We hope to be on site, later in 2020.
We recently helped to illustrate and inform Mill Road residents and businesses articulate their response to Cambridge City Council's Making Spaces for People consultation. Working alongside other urban designers, local CAA member architects, Camcycle and local councillors we produced illustrations to help stimulate the debate and put forward some ideas.
The illustrations provided a montage of current and reference buildings to help convey an approach that would increase space for local business within this sustainable location, while providing greater continuity to street activity and the local economy, connected by people oriented streets.
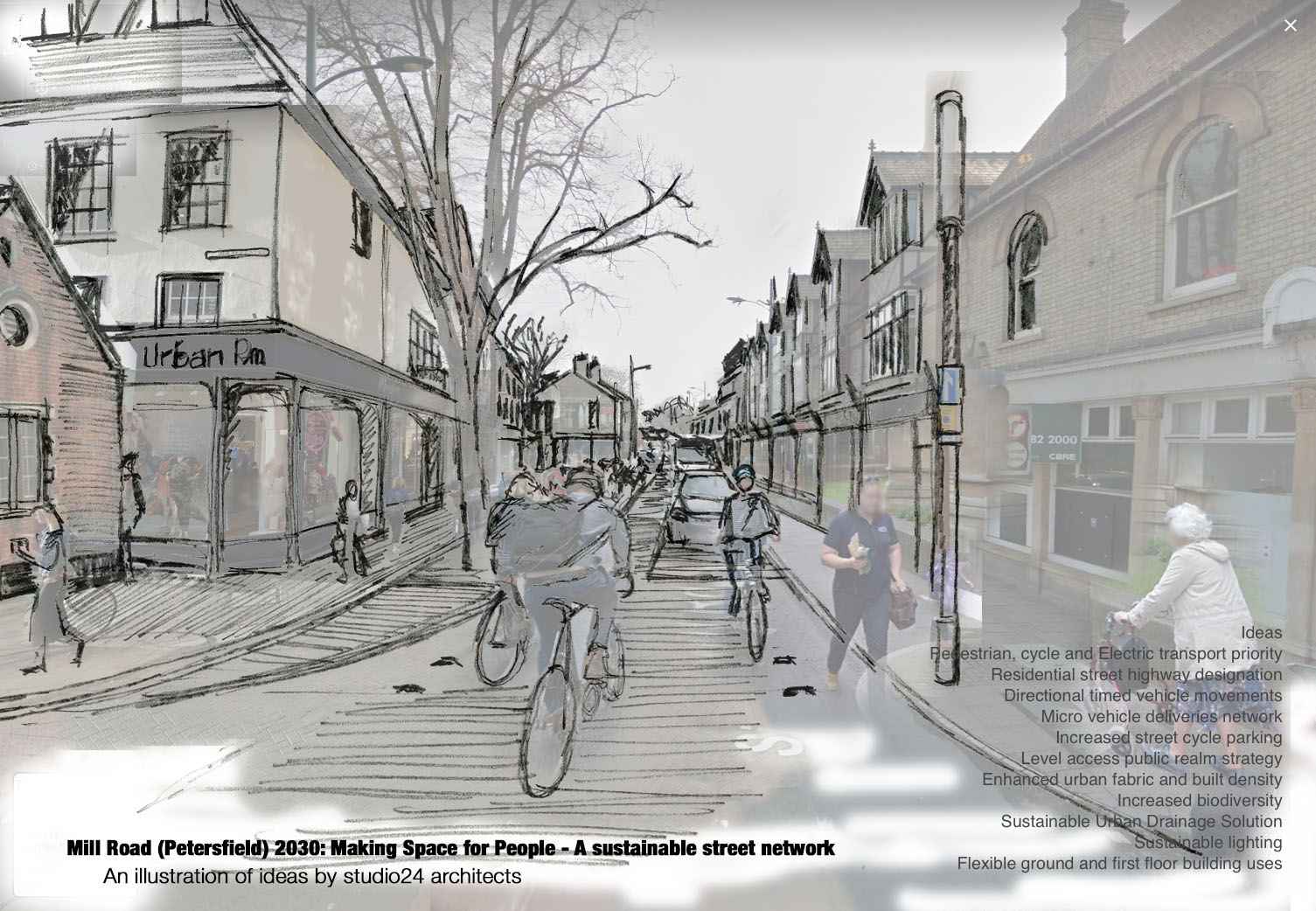
Making Spaces for People Consultation
Designs that replace a poor attic conversion with a new roof and enhance an existing 1940's house in Cambridge have been approved. The house was part of the City's post war expansion, but will soon be transformed to meet the demands of 21st Century sustainable living.
S House, Cambridge
Siva House, Cambridge
Alterations and extensions proposed at 'Hidden House' have received planning approval.
The new design will form an enlarged kitchen/dining, separate studio annex above the existing flat roofed garage, two further bedrooms and a shared bathroom. Each of the main living spaces are separated by newly created private courtyards, that will provide daylight and summer cooling, while also forming a strong visual connection between the space and outside. A new entrance will form much needed space and threshold to the main house, together with timber courtyard screens that will provide privacy from an adjacent neighbour.
The extended home will creates a familiar and comfortable layout for our clients to bring up their young family, with plenty of places to play.
A new design is evolving for a single dwelling within the Burwell conservation area. Sat within a site of competing requirements with an unfortunate planning history, we think this simple solution that sits quietly within its context with articulated internal spaces, will make a great small house for our client's daughter.
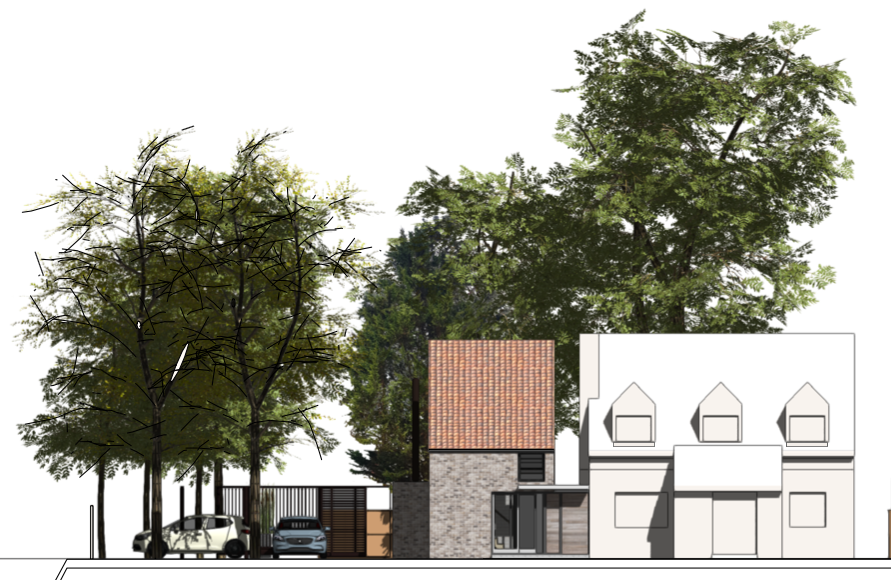
Small House, Burwell
Last Friday the LABC Building Excellence Awards recognised completed buildings, whose designs had either met or exceeded the LABC's technical building standards.
Studio24 travelled to The Halls in Norwich to collect a Regional Finalist award for 'Best New High Volume Housing Development', with our client HTS Estates and project manager Bremner Partnership. It was a great evening and a chance to applaud all the projects, teams and people that had delivered design quality via projects or services.
Many thanks to our building control partners 3c Shared Services for being part of the delivery team working alongside Patrick B. Doyle (Construction) Ltd.
Lawrence House, Cambridge: Building Excellence Awards - Regional Finalist, East Anglia 2019
114 Mill Road, Cambridge: Best Conservation, Alteration or Extension Award 2018
We were delighted to receive a Cambridge Design and Construction Award this year, presented by Simon Smith chair of the CFCI, for our building design at 114 Mill Road, Cambridge on behalf of Redberry Inns. The awards, presented by Cambridge City Council and the Cambridge Forum for the Construction Industry (CFCI) recognises best in class contributions from the local building industry.
studio24 architects' founder, Mark Richards collected the award and thanked the design team, main contractor Cocksedge and their trades, whom together with studio24 delivered the challenging corner site development.

Cambridge
CB2 8DP

