Small dwelling concept
A new design is evolving for a single dwelling within the Burwell conservation area. It's a tricky site with an unfortunate planning record, but we think this simple solution that sits quietly within its context will make an amazing small house.
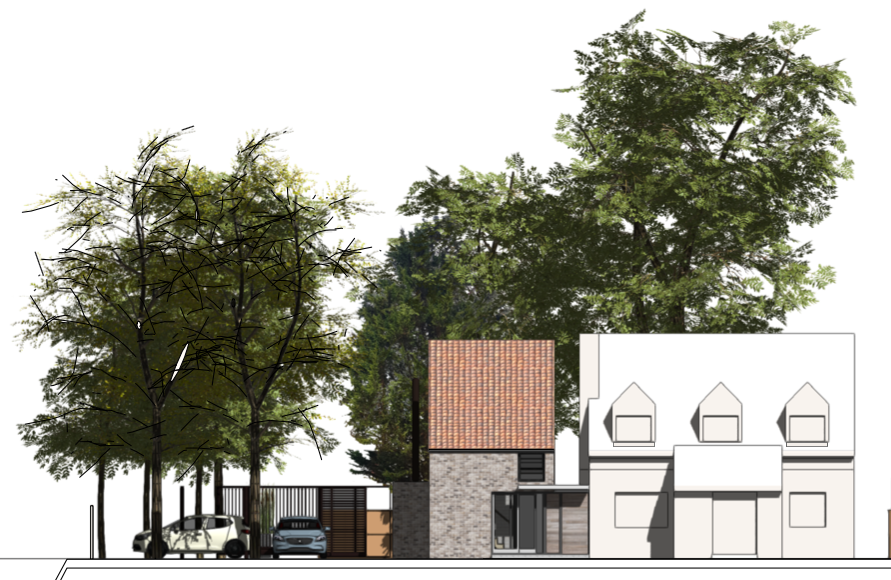
Planning consent for Siva House
10/02/20 15:16 Filed in: Houses | Planning | Extension | Construction | Contemporary design | Don't move improve
studio24 architects have secured planning permission for a contemporary extension within Aura, a recent housing development by Countryside Properties within the southern fringe of Cambridge. The approval follows constructive engagement with planners to overcome restrictions on the site, while enhancing important biodiversity and protecting an existing plantation alongside Hobson's Brook that runs behind the project site. The design also had to overcome out of date flood data to enable the split level design.
The existing house, one of ten town houses known as the Country Lane Houses, forms the end house adjacent a future green link. The contemporary design for a single storey extension, creates a home office, formal dining and family room, positioned along the southern edge of the site to create a stronger connection to the garden.
Following recent instruction to proceed, we're keen to talk with quality builders that can work with us and structural engineers Peter Dann to realise our clients' project.
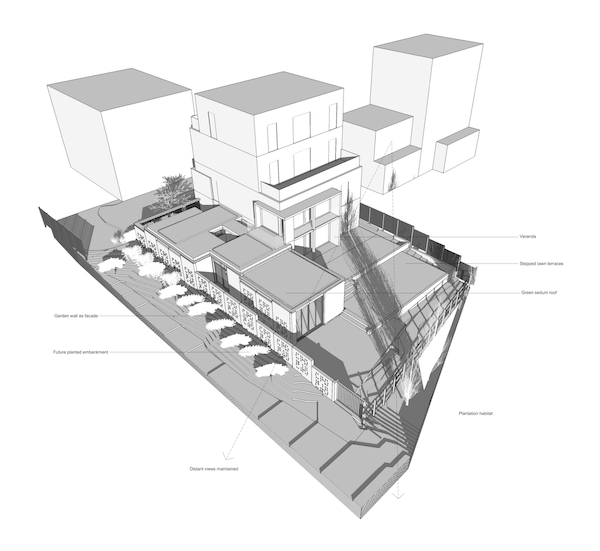
The existing house, one of ten town houses known as the Country Lane Houses, forms the end house adjacent a future green link. The contemporary design for a single storey extension, creates a home office, formal dining and family room, positioned along the southern edge of the site to create a stronger connection to the garden.
Following recent instruction to proceed, we're keen to talk with quality builders that can work with us and structural engineers Peter Dann to realise our clients' project.

LABC Regional Finalist 'Lawrence House'
Last Friday the LABC Building Excellence Awards recognised completed buildings, whose designs had either met or exceeded the LABC's technical building standards.
Studio 24 travelled to The Halls in Norwich to collect a Regional Finalist award for 'Best New High Volume Housing Development', with our client HTS Estates and project manager Bremner Partnership. It was a great evening and a chance to applaud all the projects, teams and people that had delivered design quality via projects or services.
Many thanks to our building control partners 3c Shared Services for being part of the delivery team working alongside Patrick B. Doyle (Construction) Ltd.

Studio 24 travelled to The Halls in Norwich to collect a Regional Finalist award for 'Best New High Volume Housing Development', with our client HTS Estates and project manager Bremner Partnership. It was a great evening and a chance to applaud all the projects, teams and people that had delivered design quality via projects or services.
Many thanks to our building control partners 3c Shared Services for being part of the delivery team working alongside Patrick B. Doyle (Construction) Ltd.

Shortlisted finalist for Building Excellence Awards
Really pleased for the team that worked with us on Lawrence House, following news of reaching the shortlist for an LABC East Anglia Building Excellence Award on Friday.
Lawrence House, designed and delivered by studio24 on behalf of HTS Estates Ltd, has been named amongst this years shortlisted finalists for 'Best high volume new housing development 2019'. We are super excited and look forward to hearing the final outcome later this year in July, when the winners will be announced.
Many thanks to the design team, 3C shared services (Cambridge) and Contractor Patrick.B Doyle (Construction) Ltd, who worked with us on the project.
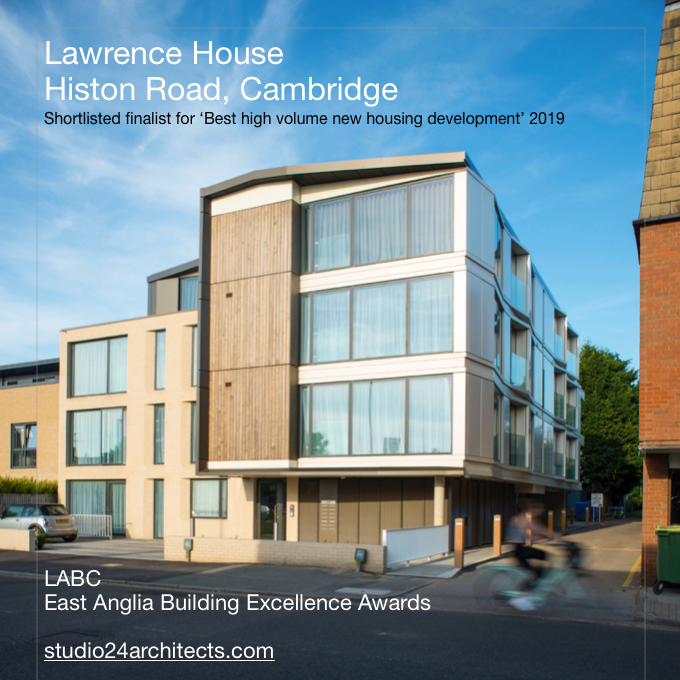
Lawrence House, designed and delivered by studio24 on behalf of HTS Estates Ltd, has been named amongst this years shortlisted finalists for 'Best high volume new housing development 2019'. We are super excited and look forward to hearing the final outcome later this year in July, when the winners will be announced.
Many thanks to the design team, 3C shared services (Cambridge) and Contractor Patrick.B Doyle (Construction) Ltd, who worked with us on the project.

'S House' In for planning
25/04/19 11:21 Filed in: Planning | News | Alteration and Extension | Retrofit | Residential | Don't move improve
'S House' is a typical Post War 1950's suburban house on the edge of Cambridge that is to be substantially improved, to address the shortcomings of it's energy use and layout, associated with this much loved house type. To achieve our clients' aspirations and prepare their home for a low energy future designs propose remodelling both the roof and extending the ground floor to realise improvements in functional space and building performance.
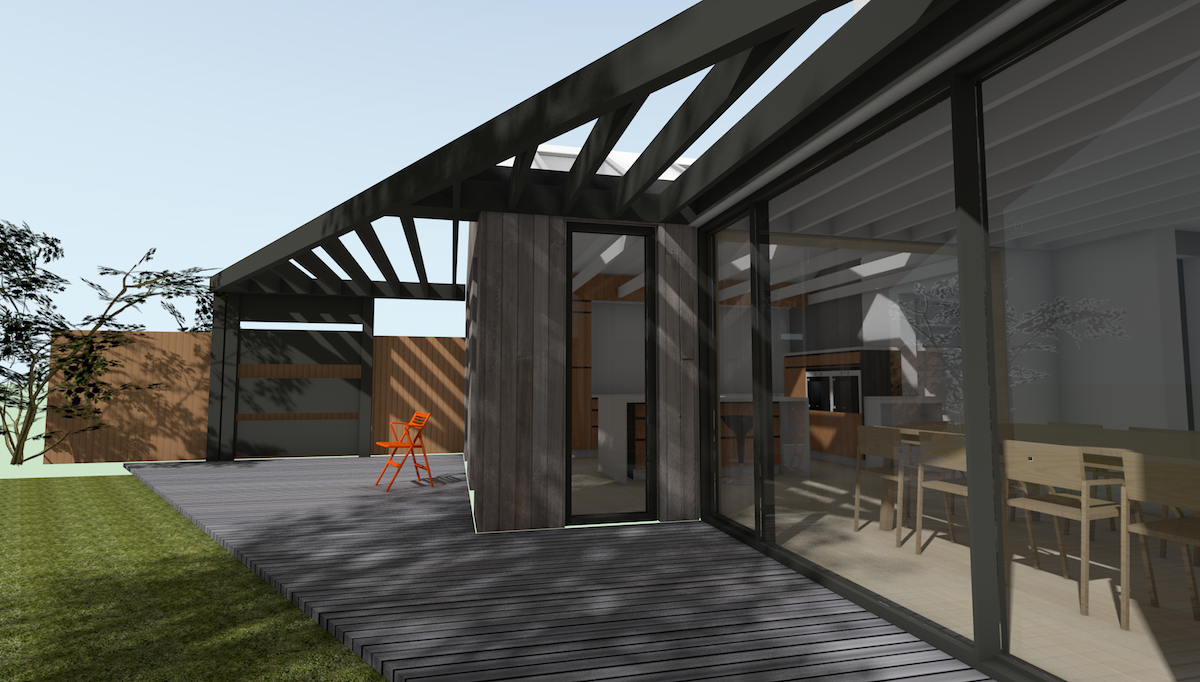

Best Conservation, Alteration or Extension Award
We were delighted to be presented by Simon Smith (CFCI Chair - right) at this years Cambridge Design & Construction Award 2018, for our building design at 114 Mill Road, Cambridge on behalf of Redberry Inns (James Arnold - left). The awards, presented by Cambridge City Council and the Cambridge Forum for the Construction Industry recognises best in class contributions from the local building industry.
studio24 architects' founder, Mark Richards collected the award and thanked the design team, main contractor Cocksedge and their trades, whom together with studio24 delivered the challenging corner site development.
Photography - Julian Claxton
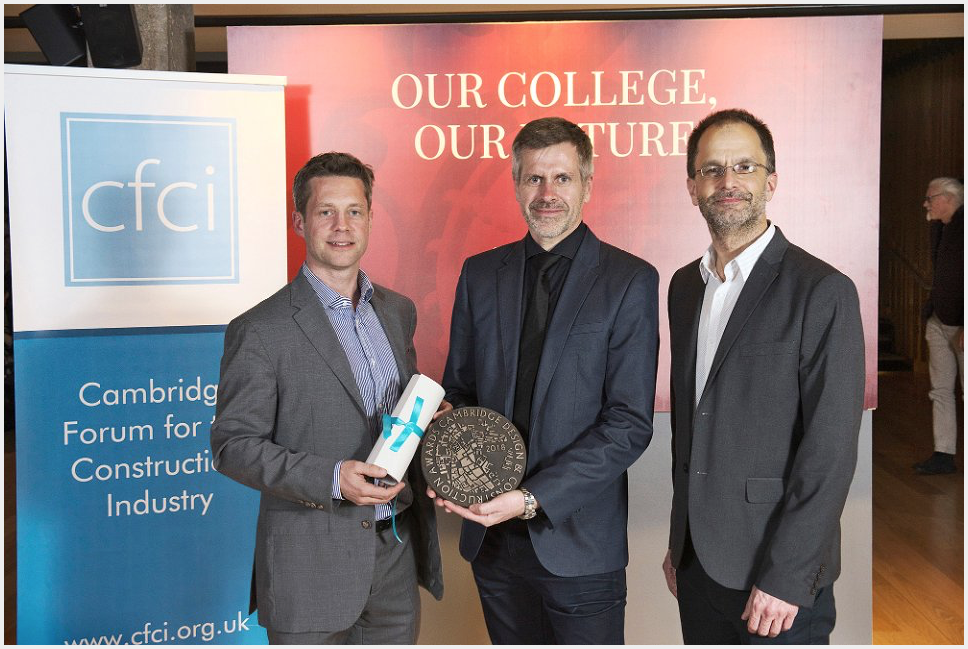
studio24 architects' founder, Mark Richards collected the award and thanked the design team, main contractor Cocksedge and their trades, whom together with studio24 delivered the challenging corner site development.
Photography - Julian Claxton

Cambridge Design Award shortlistings
17/01/19 14:41 Filed in: Awards | Cambridge Design and Construction Awards | News | Residential | Mixed-Use
We were thrilled to receive news that two of our recent projects; 114 Mill Road and 188 Histon Road (Lawrence Hs), have been shortlisted within separate categories for this years Cambridge Design and Construction Awards, run by Cambridge City Council and Cambridge Forum for the Construction Industry. Awards are always a fantastic boost for everyone involved in a project, particularly when so many of the small businesses and people involved have contributed to a project in such a positive way (as so often they do) with the sole aim of doing a great job.
For us as architects and authors of the designs, it is hugely satisfying to reflect with clients on the decisions they made and the trust they give to us, to deliver a project from start to finish. It is only unfortunate that we cannot help a wider audience of public clients to design and deliver similar projects. However, we hope the design of the buildings will be enjoyed by the people that use and experience them in the future.
We'd like to thank all those that contributed, to both of these projects throughout the process and hope that they too, feel good about what we've created.
Best wishes for 2019!
For us as architects and authors of the designs, it is hugely satisfying to reflect with clients on the decisions they made and the trust they give to us, to deliver a project from start to finish. It is only unfortunate that we cannot help a wider audience of public clients to design and deliver similar projects. However, we hope the design of the buildings will be enjoyed by the people that use and experience them in the future.
We'd like to thank all those that contributed, to both of these projects throughout the process and hope that they too, feel good about what we've created.
Best wishes for 2019!
What are we working on
The completion of two larger projects on Histon Road and Mill Road earlier in the year has allowed us to nurture a number of small scale projects, which by no means are less challenging. Our attention to detail is just as critical and has required an altogether Herculean amount of patience and understanding from our clients, as we make steady progress through the various hoops and hurdles of the planning system. Seeking builders that have the skills with a similar outlook to small project demands has also revealed other design avenues for this scale of project.
As we draw closer to this years end, two of these small projects are due to start on site.
Pegg's Cottage is a Grade II Listed building with 20th Century additions. Having considered and dismissed a number of alternative houses and locations, our clients who requested our opinion on design and layout opportunities 'pre-purchase', will shortly commence works to extend an existing breakfast/dining room and remodel the first floor accommodation. New contemporary glazed additions will be complemented by repurposing existing field flint walling to make a stronger connection with the secluded garden.
Ferry Path will also commence some enabling works initially, before getting under way early next year.
The need for improved living space does not only apply to old properties. We are currently pursuing two intervention projects that look to redress the balance of inadequate living space, now common place with new houses. More about those shortly…
As we draw closer to this years end, two of these small projects are due to start on site.
Pegg's Cottage is a Grade II Listed building with 20th Century additions. Having considered and dismissed a number of alternative houses and locations, our clients who requested our opinion on design and layout opportunities 'pre-purchase', will shortly commence works to extend an existing breakfast/dining room and remodel the first floor accommodation. New contemporary glazed additions will be complemented by repurposing existing field flint walling to make a stronger connection with the secluded garden.
Ferry Path will also commence some enabling works initially, before getting under way early next year.
The need for improved living space does not only apply to old properties. We are currently pursuing two intervention projects that look to redress the balance of inadequate living space, now common place with new houses. More about those shortly…