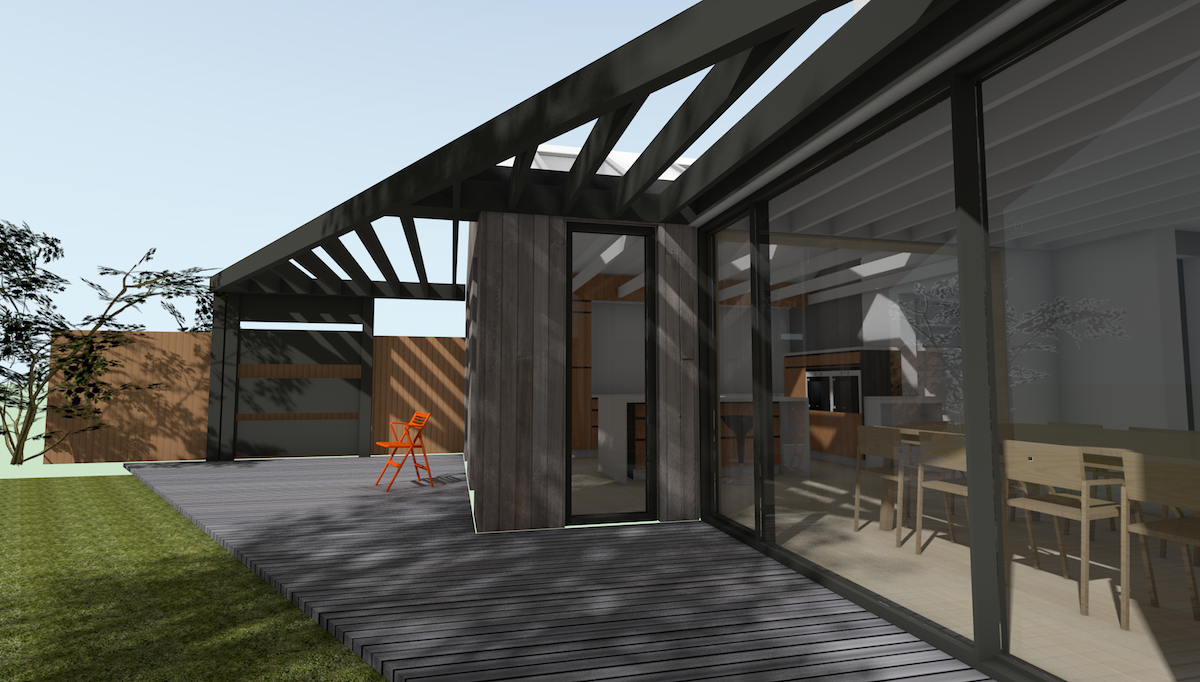Alteration and Extension
'S House' In for planning
25/04/19 11:21 Filed in: Planning | News | Alteration and Extension | Retrofit | Residential | Don't move improve
'S House' is a typical Post War 1950's suburban house on the edge of Cambridge that is to be substantially improved, to address the shortcomings of it's energy use and layout, associated with this much loved house type. To achieve our clients' aspirations and prepare their home for a low energy future designs propose remodelling both the roof and extending the ground floor to realise improvements in functional space and building performance.

