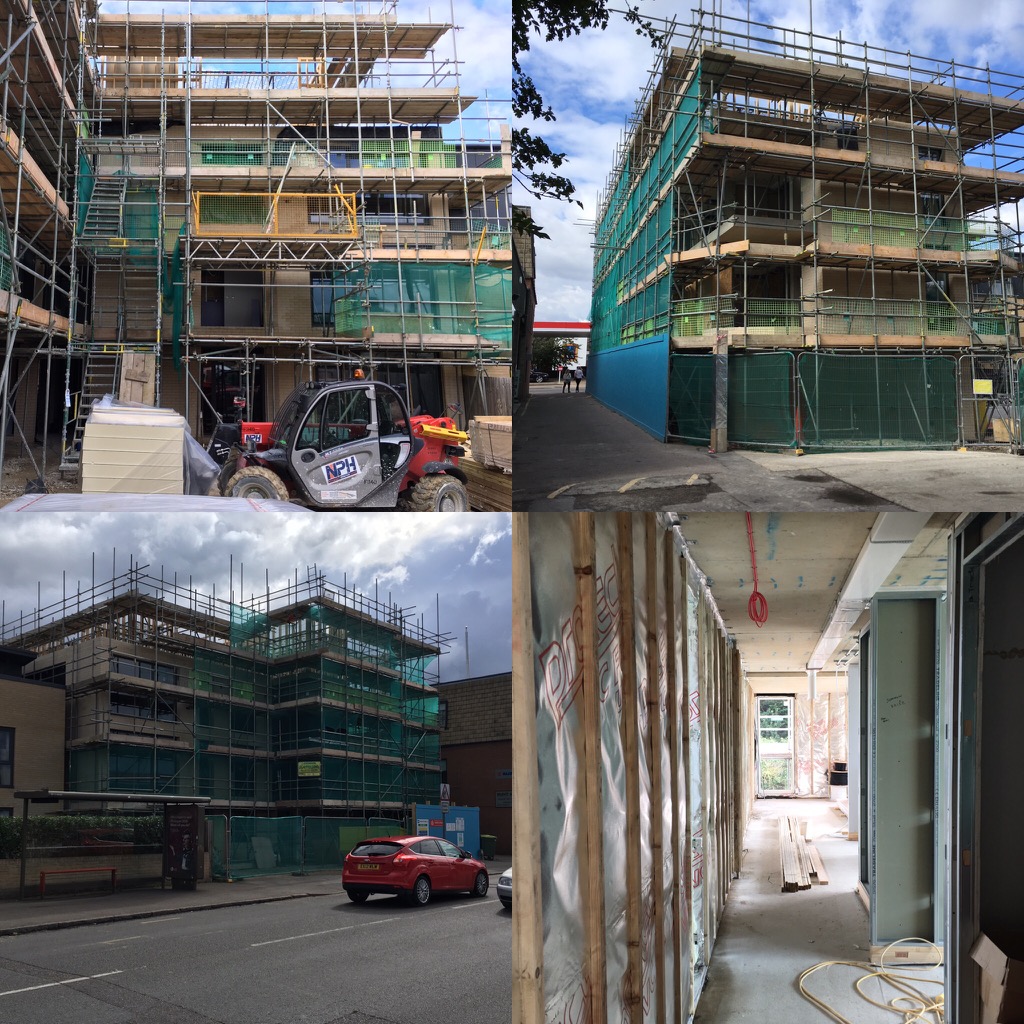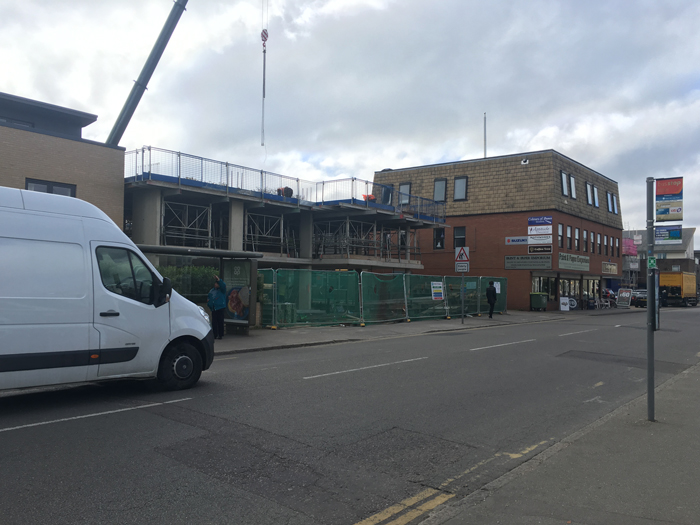HTS Estates
One88 Project Update

An 80/20 ratio of 80% effort required to complete the final 20% of a build programme is a common theme in construction. Despite the careful consideration of construction sequencing and all the efficiencies of MMC (Modern Methods of Construction) employed during the design stage, our site on Histon Road could become another casualty of this statistic! Nevertheless the final push is exciting. All three storeys are up, it will be weathertight any day now and the arrival of the pre fabricated off site cladding is imminent.
This residential development in central Cambridge is a bit different. The building is a hybrid of construction techniques, cherry picking the best approach for each component based on long term sustainability, performance in use and value for money. The building has a concrete frame at its core, double insulated timber framed infill walls and roof and a predominantly brick and metal rain screen outer shell. The buildings services are future proofed, supplied substantially from renewable sources. Each dwelling will be fitted with a Danish Nibe Energy System that combines ventilation and heat recovery, water and space heating into one - no clip on renewables at roof-level here!
Aspirations for the completed building are high and we are working closely with our contractor, PB Doyle to deliver our second new-build in Cambridge, in 5 years.
One88 Underway

Our Histon Road residential development is taking shape. The project uses a hybrid superstructure to take full advantage of material performance in use characteristics. The building will use open timber frame panel construction to create an energy efficient envelope while maximising internal floor space and enabling a large amount of natural daylight through large glazed openings.